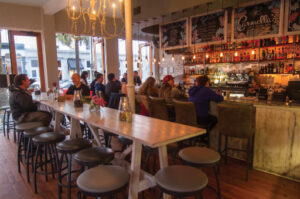College of Charleston to Expand Campus with New Student Housing and Dormitory Renovations
In the City of Charleston, plans for a major expansion of the College of Charleston’s campus have been set in motion. An amendment to the Zoning Ordinance of the City was proposed at a City Council meeting on Tuesday that would allow the institution to construct a six-to-seven-story student housing annex next to the Lightsey Building along Calhoun Street.
An Exclusive High-Density Superblock
Dubbed the Lightsey Annex, the new building is set to be nestled amongst the existing McAlister and Berry residence halls, City Bistro dining hall, and Lightsey Center. This will form the core of a high-density “superblock” on the peninsula.
Part of the campus expansion initiative, known as the College of Charleston’s Campus Framework Plan, aims to optimize the use of underdeveloped land by maximizing building heights. The forthcoming Lightsey Annex is poised to replace the outmoded, single-story structure currently housing the Office of New Student Programs. Built in 1953 as the Sears Automotive Department, this building, with its additional 230 to 260 beds and 35 parking spaces, will give a new and modern look to campus.
A significant focus of the College’s expansion strategy is the development of larger, brighter common living areas. These areas will receive a priority over bedrooms, which often have indirect access to natural light through glass doors and high levels of transparency.
Retrofitting the Existing Lightsey Center
Plans are not only limited to new developments, but also to enhancing the existing infrastructure. Planned refurbishments for the current Lightsey Center involve creating space for a centralized student success center and a campus HQ.
The overhaul will also birth the Lightsey Promenade, set to connect to the College Lodge thoroughfare and stretch past the Yugo Charleston Campus Apartments to George St. This will result in a pedestrian way extending over two city blocks.
Another important detail about the renovation is the exploitation of the Lightsey Center’s underutilized altitude. Currently zoned for a maximum of five stories, an extra three stories for student housing can be added by the College, providing 150 to 180 additional beds. However, including a sixth story would be contingent on approval for architectural merit and context.
The Planning Commission has already expressed its support for the potential sixth story, and the green light is expected from the City Council. Finally, because the building fittingly complements the block’s context and demonstrates a minimal presence from behind St. Matthew’s Lutheran Church on King St, the council could make an exception and approve the addition of a seventh floor.
This ambitious development strategy will allow the College of Charleston to provide high-quality accommodation for its increasing student population, while also promoting campus beautification efforts. The redesign and expansion project reflects the institution’s commitment to fostering a conducive learning environment that addresses the needs of 21st-century students.



























